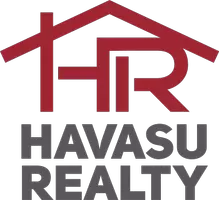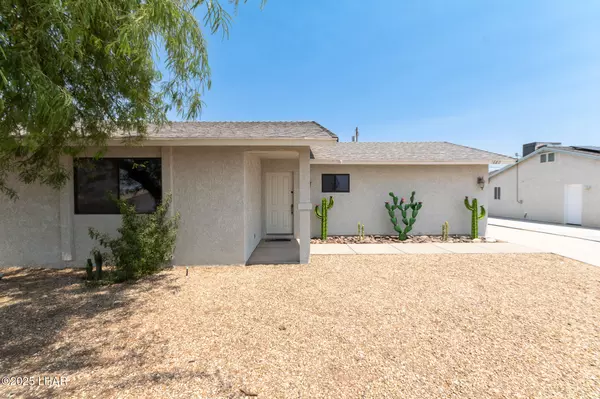$415,000
$437,000
5.0%For more information regarding the value of a property, please contact us for a free consultation.
1680 Privateer Dr Lake Havasu City, AZ 86404
4 Beds
3 Baths
2,197 SqFt
Key Details
Sold Price $415,000
Property Type Single Family Home
Sub Type Single Family Residence
Listing Status Sold
Purchase Type For Sale
Square Footage 2,197 sqft
Price per Sqft $188
Subdivision Lake Havasu City
MLS Listing ID 1036406
Sold Date 10/10/25
Style Ranch
Bedrooms 4
Full Baths 1
Half Baths 1
Three Quarter Bath 1
Year Built 1992
Annual Tax Amount $1,841
Lot Size 10,019 Sqft
Acres 0.23
Lot Dimensions 80x125
Property Sub-Type Single Family Residence
Source Central Arizona Association of REALTORS®
Property Description
Welcome to this unique 4-bedroom, 2.5-bath home resting in a quiet neighborhood. The bright, open layout features elegant tile flooring throughout and a kitchen with ample counter space, pull out cabinetry, black appliances and a breakfast bar. The master bedroom includes dual sinks, a walk-in shower and generous walk-in closet. Step outside to a spacious backyard complete with a covered patio, ready for your imagination to design the perfect backyard oasis! There is plenty of room for all your toys with ample side parking and a boat deep garage that is also cooled with AC! To top it off the garage has a half bath. This home is just minutes from Windsor boat launch, north side shopping, restaurants and more! Come see it today!
Location
State AZ
County Mohave
Community Lake Havasu City
Area Lhc-North
Direction Avalon Ave to Privateer Dr
Interior
Interior Features Laminate Counters, Casual Dining, Counters-Solid Surface, Rear Kitchen, Breakfast Bar, Ceiling Fan(s), Low Flow Plumbing Fixtures, Open Floorplan, Walk-In Closet(s)
Heating Heat Pump, Central, Electric
Cooling Central Air, Electric
Flooring Carpet, Tile
Window Features Skylight(s),Low-Emissivity Windows,Window Coverings
Laundry Electric Dryer Hookup, Utility Room, Inside
Exterior
Parking Features Garage Door Opener, Bathroom In Garage, Air Conditioned, Door - 8 Ft Height, Side Parking 8-10 Ft + Wide, Oversized
Garage Spaces 2.0
Fence None
View Mountain(s)
Roof Type Shingle
Porch Covered Patio
Total Parking Spaces 2
Building
Lot Description Rd Maintained-Public
Faces West
Builder Name Wayne Brown Construction
Sewer Public Sewer
Water Public
Architectural Style Ranch
Structure Type Wood Frame,Stucco
New Construction No
Others
Senior Community false
Tax ID 104-38-205
Acceptable Financing Cash, Conventional
Listing Terms Cash, Conventional
Read Less
Want to know what your home might be worth? Contact us for a FREE valuation!

Our team is ready to help you sell your home for the highest possible price ASAP







