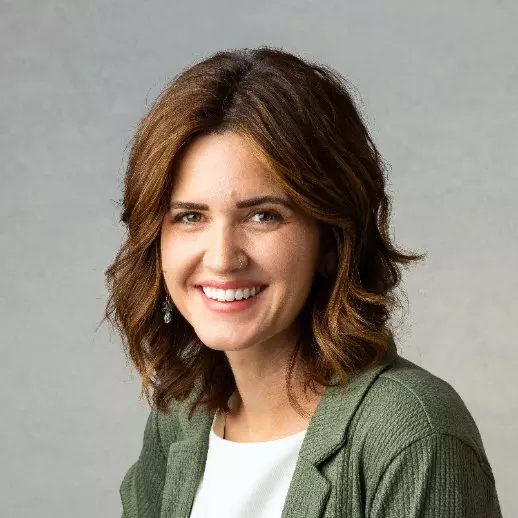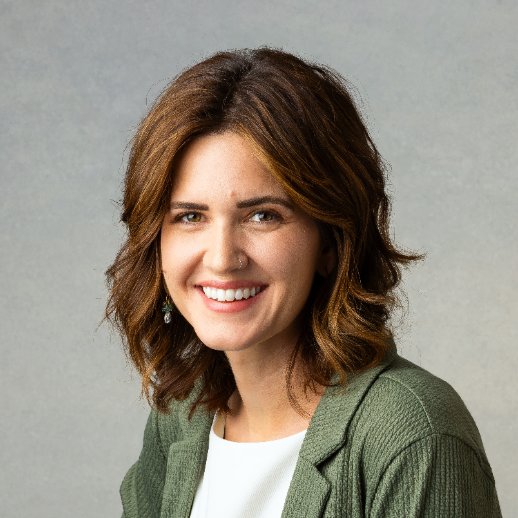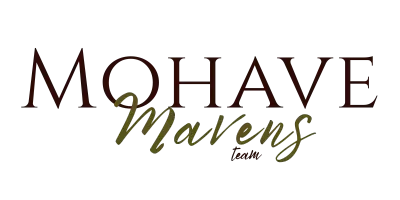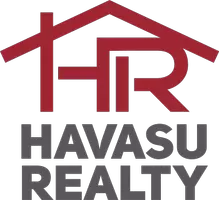$500,000
$520,000
3.8%For more information regarding the value of a property, please contact us for a free consultation.
2112 E Mesa Vista PL Fort Mohave, AZ 86426
3 Beds
2 Baths
2,284 SqFt
Key Details
Sold Price $500,000
Property Type Single Family Home
Sub Type Single Family Residence
Listing Status Sold
Purchase Type For Sale
Square Footage 2,284 sqft
Price per Sqft $218
Subdivision Mesa Vista
MLS Listing ID 025441
Sold Date 05/15/25
Style One Story
Bedrooms 3
Full Baths 2
HOA Y/N No
Year Built 2006
Annual Tax Amount $2,171
Tax Year 2024
Lot Size 9,513 Sqft
Acres 0.2184
Property Sub-Type Single Family Residence
Property Description
Your Dream Home Awaits! Stop scrolling you just found THE ONE! This spacious 3-bedroom, 2-bath home in Fort Mohave is move-in ready! Step inside this 2,200+ square-foot beauty and bask in the open floor plan that practically begs you to entertain. The living area is massive, so go ahead invite the whole crew over. The kitchen is fully equipped with modern appliances, tons of counter space, and a layout that keeps the chef part of the conversation. And when it s time to relax, the master suite delivers with a private bath, a walk-in closet big enough for your shopping habits, and plenty of space to unwind. Two additional bedrooms offer plenty of room for guests, kids, or that home office you've been promising yourself. Plus, with a 3-car garage, you've got storage space for all your toys (yes, even the big ones). Tucked in a prime location near shopping, dining, and outdoor adventures, this home is peaceful, private, and packed with potential. The vacant lot next door is also for sale and can be combined in a deal.
Location
State AZ
County Mohave
Interior
Interior Features Breakfast Bar, Bathtub, Ceiling Fan(s), Dining Area, Dual Sinks, Granite Counters, Great Room, Garden Tub/Roman Tub, Primary Suite, Open Floorplan, Pantry, Separate Shower, Tub Shower, Vaulted Ceiling(s), Walk-In Closet(s), Window Treatments, Utility Room
Heating Central, Gas
Cooling Central Air, Electric, 2 Units
Flooring Tile
Fireplaces Type Gas Log
Furnishings Furnished
Fireplace Yes
Appliance Dryer, Dishwasher, Disposal, Gas Dryer, Gas Oven, Gas Range, Microwave, Refrigerator, Water Softener, Water Heater, Water Purifier, Washer
Laundry Inside, Laundry in Utility Room
Exterior
Exterior Feature Fruit Trees, Hot Tub/Spa, Landscaping, Shed
Parking Features Attached, Garage Door Opener
Garage Spaces 3.0
Garage Description 3.0
Fence Block, Back Yard, Wrought Iron
Pool None
Utilities Available Electricity Available, Natural Gas Available
View Y/N Yes
Water Access Desc Rural
View Mountain(s), Panoramic
Roof Type Slate
Accessibility Low Threshold Shower
Porch Covered, Patio
Private Pool No
Building
Lot Description Cul-De-Sac, Public Road, Street Level
Entry Level One
Sewer Public Sewer
Water Rural
Architectural Style One Story
Level or Stories One
Additional Building Gazebo
New Construction No
Others
Tax ID 228-28-015
Acceptable Financing Cash, Conventional, 1031 Exchange, FHA, VA Loan
Listing Terms Cash, Conventional, 1031 Exchange, FHA, VA Loan
Financing Cash
Read Less
Want to know what your home might be worth? Contact us for a FREE valuation!

Our team is ready to help you sell your home for the highest possible price ASAP

Bought with Country Ranch Realty







