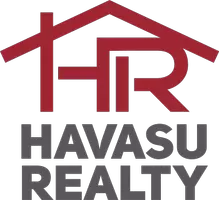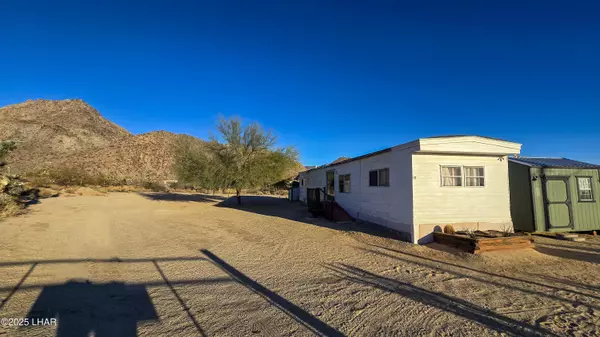$85,000
$88,000
3.4%For more information regarding the value of a property, please contact us for a free consultation.
11948 S Carrow Rd Yucca, AZ 86438
2 Beds
2 Baths
765 SqFt
Key Details
Sold Price $85,000
Property Type Single Family Home
Sub Type Single Family Residence
Listing Status Sold
Purchase Type For Sale
Square Footage 765 sqft
Price per Sqft $111
Subdivision Golden Valley Ranchos South
MLS Listing ID 1033744
Sold Date 03/26/25
Style Ranch
Bedrooms 2
Full Baths 1
Three Quarter Bath 1
Year Built 1974
Annual Tax Amount $65
Lot Size 1.200 Acres
Acres 1.2
Lot Dimensions 315x165
Property Sub-Type Single Family Residence
Source Central Arizona Association of REALTORS®
Property Description
Set on 1.2 acres, this freshly painted mobile home offers 2 bedrooms, 1.5 baths, and plenty of space to enjoy your own slice of rural paradise. Whether you're riding ATVs, hiking nature trails, or saddling up for a horseback adventure, the surrounding trails and scenic views are perfect for embracing the outdoor lifestyle. Peaceful area not far from paved roads. Improvements: •Water Storage: 5,000 gallons total, with new 2,500-gallon tanks and pressure pump professionally installed. •Winterized Pipes: Ready for year-round use. •Roof Improvements: Fresh coating on the metal roof. •Fresh Paint: Updated interior and exterior for a polished look. Grid power and underground utilities. Relax on the large covered patio while soaking in the stunning mountain views. Conveniently located near Lake Havasu and Kingman. Close to Laughlin/Bullhead City, the Colorado River, and Grand Canyon Skywalk, Don't miss this affordable opportunity to own your desert dream. Owner occupied, appointment needed.
Location
State AZ
County Mohave
Community Golden Valley Ranchos South
Area Yucca Area
Direction I-40 to Alamo Rd Exit 25; take frontage rd past golf ball continue on Alamo Rd(4mi), L on Boriana Mine Rd (4.5mi) to L on Suzette Rd (1/2 mi) R on Margaret/Mary Beth (1/2mi), L on Carrow Rd (.11 mi)
Rooms
Other Rooms Shed(s)
Interior
Interior Features Casual Dining, Breakfast Bar, Tile Counters
Heating 2+ Units, Electric
Cooling Multi Units, Wall/Window Unit(s)
Flooring Laminate, Tile
Window Features Window Coverings
Laundry Electric Dryer Hookup
Exterior
Parking Features None
Fence Back Yard, Front Yard, Wire
Utilities Available Electricity Available, Underground Utilities
Roof Type Metal
Porch Covered, Enclosed
Building
Lot Description Horses Allowed, Level to Street, Res Ag, View-Mountains, View-Panoramic, Access-Unpaved Road
Builder Name Champion
Sewer Septic Tank
Water Tank Above Ground, Haul
Architectural Style Ranch
Structure Type Wood Frame,Vertical Siding
New Construction No
Others
Senior Community false
Tax ID 245-02-158b
Acceptable Financing Cash
Listing Terms Cash
Read Less
Want to know what your home might be worth? Contact us for a FREE valuation!

Our team is ready to help you sell your home for the highest possible price ASAP







