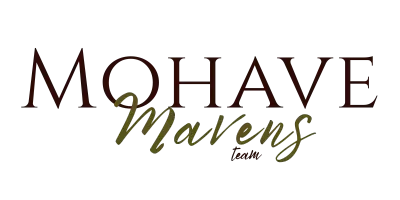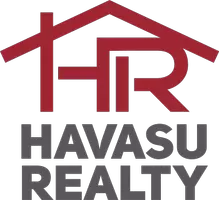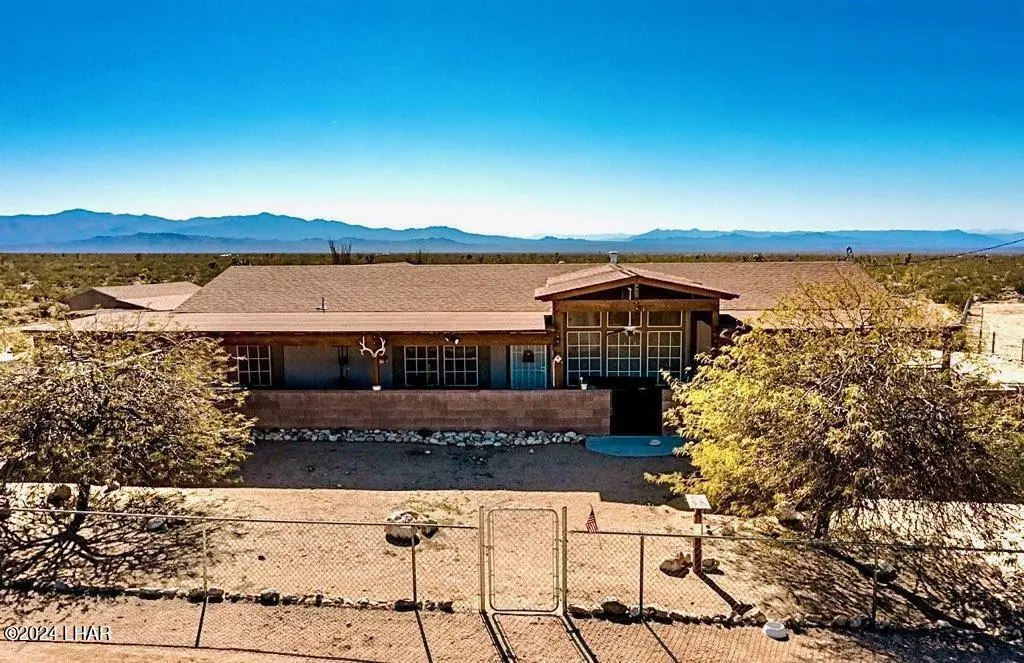$343,400
$340,000
1.0%For more information regarding the value of a property, please contact us for a free consultation.
15405 S Custer Rd Yucca, AZ 86438
3 Beds
2 Baths
1,955 SqFt
Key Details
Sold Price $343,400
Property Type Manufactured Home
Sub Type Manufactured Home
Listing Status Sold
Purchase Type For Sale
Square Footage 1,955 sqft
Price per Sqft $175
Subdivision Stagecoach Trails At Sante Fe
MLS Listing ID 1031794
Sold Date 02/11/25
Style Ranch
Bedrooms 3
Full Baths 2
HOA Fees $15/ann
Year Built 2005
Annual Tax Amount $1,044
Lot Size 39.980 Acres
Acres 39.98
Lot Dimensions 1320 X 1320
Property Sub-Type Manufactured Home
Source Central Arizona Association of REALTORS®
Property Description
Well Built 3-Bedroom, 3-car garage home ready for one lucky buyer. This home is a rare find with GRID POWER AND EASY ACCESS * ONLY 4.5-miles to I40 * 35-minutes to Lake Havasu City or Kingman * Enjoy gorgeous mountain views and sunrises * Covered front porch, block walls and security doors for privacy * Automatic solar powered security gate at front of home * Amazing mountain views from every room of this spacious 1955 Sq Ft home * Features vaulted ceilings, spacious kitchen, living room, formal dining room and indoor laundry * The master suite has dual sinks, separate shower, relaxing garden tub, and a large walk-in closet * 1-acre fenced yard, large 39-Ft deep, 3-car garage * 8'x8' shed plus a large metal shipping container * 5,000-gallon water tanks are stored inside another building to protect the pressure pump and provide additional storage * RV hookups * Custom chicken house... WOW fresh eggs! * Plenty of room to homestead * Think outside the box and take a look at this beautiful home. Easy appointments available. Property sold AS-IS. Well priced for the all the features.
Location
State AZ
County Mohave
Community Stagecoach Trails At Sante Fe
Area Yucca Area
Direction I-40 Exit-20 Santa Fe Ranch Rd (4.5-miles), Right on Custer Rd, (1/2-mile) first home on right. Sign at entrance.
Interior
Interior Features Formal Dining Room, Garden Tub, Great Room, Rear Kitchen, Breakfast Bar, Ceiling Fan(s), Kitchen Island, Open Floorplan, Vaulted Ceiling(s), Walk-In Closet(s), Laminate Counters
Heating Propane, Central
Cooling Ground Mount Unit(s), Central Air, Electric
Flooring Carpet, Tile, Vinyl
Fireplaces Type Electric
Furnishings Furnished
Fireplace Yes
Window Features Skylight(s),Window Coverings
Laundry Utility Room, Propane, Inside
Exterior
Exterior Feature Fruit Trees, RV Hookup
Parking Features Door - 7 Ft Height, Side Parking 8-10 Ft + Wide, Detached
Garage Spaces 3.0
Fence Back Yard, Block, Chain Link
Utilities Available Electricity Available, Propane
Roof Type Shingle
Porch Covered
Total Parking Spaces 3
Building
Lot Description Horses Allowed, Level to Street, Res Ag, View-Mountains, View-Panoramic, Rd Maintained-Private
Faces Northeast
Builder Name Redman
Sewer Septic Tank
Water Tank Above Ground, Haul
Architectural Style Ranch
Structure Type Wood Frame,Vertical Siding
New Construction No
Others
Tax ID 243-14-011
Acceptable Financing Cash, Conventional, FHA, USDA Loan, VA Loan
Listing Terms Cash, Conventional, FHA, USDA Loan, VA Loan
Special Listing Condition CCR's
Read Less
Want to know what your home might be worth? Contact us for a FREE valuation!

Our team is ready to help you sell your home for the highest possible price ASAP







