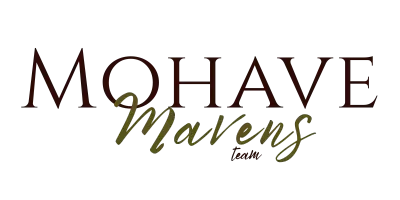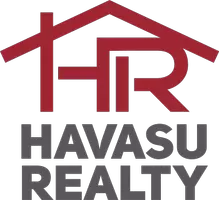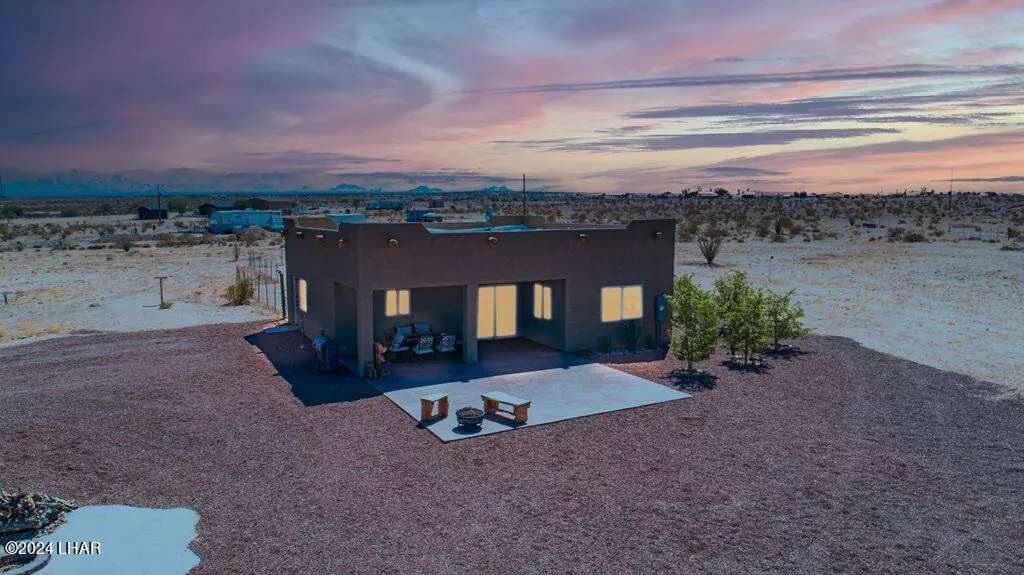$385,000
$385,000
For more information regarding the value of a property, please contact us for a free consultation.
16204 S Loma Linda Ave Yucca, AZ 86438
2 Beds
4 Baths
1,167 SqFt
Key Details
Sold Price $385,000
Property Type Single Family Home
Sub Type Single Family Residence
Listing Status Sold
Purchase Type For Sale
Square Footage 1,167 sqft
Price per Sqft $329
Subdivision Buckeye Havasu Heights
MLS Listing ID 1031357
Sold Date 11/14/24
Style Santa Fe
Bedrooms 2
Full Baths 1
Half Baths 1
Three Quarter Bath 2
Year Built 2021
Annual Tax Amount $1,215
Lot Size 3.300 Acres
Acres 3.3
Lot Dimensions 330' x 425'
Property Sub-Type Single Family Residence
Source Central Arizona Association of REALTORS®
Property Description
Unique 3.30-acre home features PRIVATE 25+GPM WELL* GRID POWER * NO HOA * Enjoy rural living with all the modern conveniences * Beautiful 2-bedroom, 3-bath Santa Fe style home. Quality construction; granite counters, hickory cabinets, Milgard windows, finished concrete flooring * Spacious kitchen and great room with large picture windows * Furnishings negotiable * Enjoy gorgeous mountain and desert views while sitting under the covered patio * landscaped outdoor BBQ area and fenced yard for the pets * Detached garage with indoor laundry room and a full bathroom * Extra storage in separate air conditioned shed * Separate furnished conex-casita offers additional storage, kitchenette and 3/4 bath * 10-minutes to I-40, only 40-minutes to Lake Havasu City or Kingman * Escape city life, experience all our growing community has to offer * Bring your toys * get ready for off road adventure * Adjoining 5.71 Acres also listed for sale. (2.42 acres C2H commercial zoning and 3.29 acres AR zoning MLS 1030062)
Location
State AZ
County Mohave
Community Buckeye Havasu Heights
Area Yucca Area
Direction I-40 Exit-20 Santa Fe Ranch Rd. Left, then immediate Right on Frontage Rd (go 3.5-miles) just past Shep Ln. Property on the left down long driveway at sign.
Rooms
Other Rooms Shed(s)
Interior
Interior Features Bathroom-Jack & Jill, Counters-Granite/Stone, Great Room, Ceiling Fan(s), Low Flow Plumbing Fixtures, Smart Thermostat, Open Floorplan
Heating 2+ Units, Heat Pump
Cooling Mini Split(s), Multi Units
Flooring Concrete
Window Features Low Emissivity Windows,Window Coverings
Laundry Utility Room, Electric Dryer Hookup, In Garage
Exterior
Exterior Feature RV Hookup
Parking Features Bathroom In Garage, Side Parking 8-10 Ft + Wide, Detached
Garage Spaces 2.0
Fence Back Yard, Wire
Utilities Available Electricity Available
Roof Type Rolled/Hot Mop,Other
Porch Covered
Total Parking Spaces 2
Building
Lot Description Horses Allowed, Level to Street, Res Ag, View-Mountains, View-Panoramic, Rd Maintained-Private
Builder Name Country Haven Homes
Sewer Septic Tank
Water Tank Above Ground, Well
Architectural Style Santa Fe
Structure Type Wood Frame,Stucco
New Construction No
Others
Senior Community false
Tax ID 207-05-022
Acceptable Financing 1031 Exchange, Cash, Conventional, FHA, VA Loan
Listing Terms 1031 Exchange, Cash, Conventional, FHA, VA Loan
Read Less
Want to know what your home might be worth? Contact us for a FREE valuation!

Our team is ready to help you sell your home for the highest possible price ASAP







