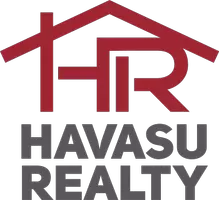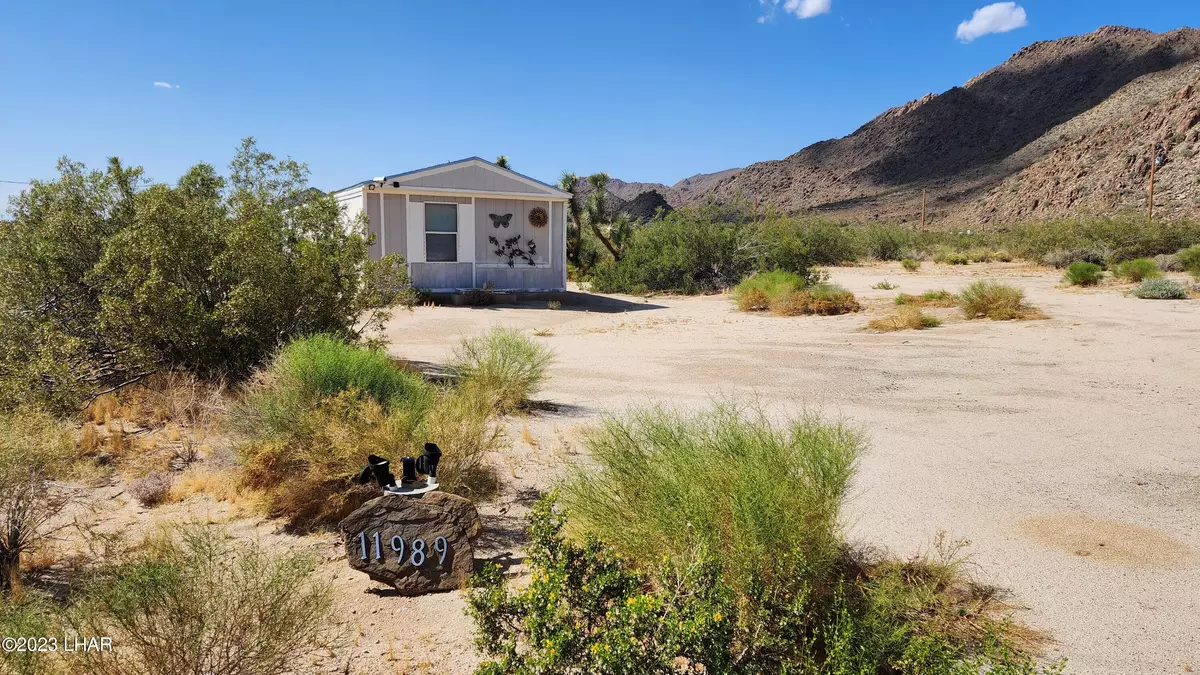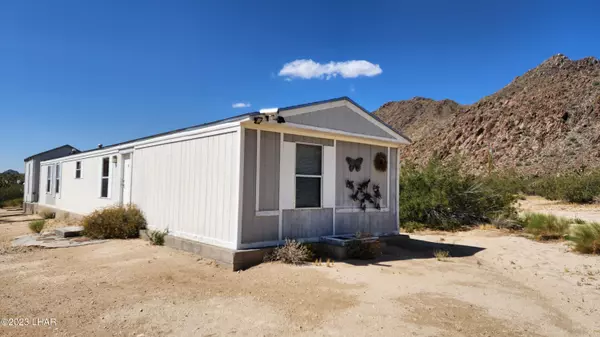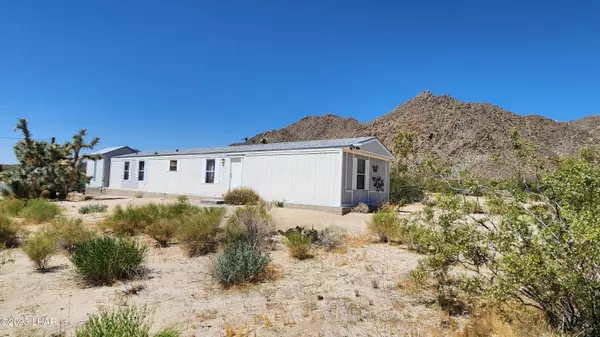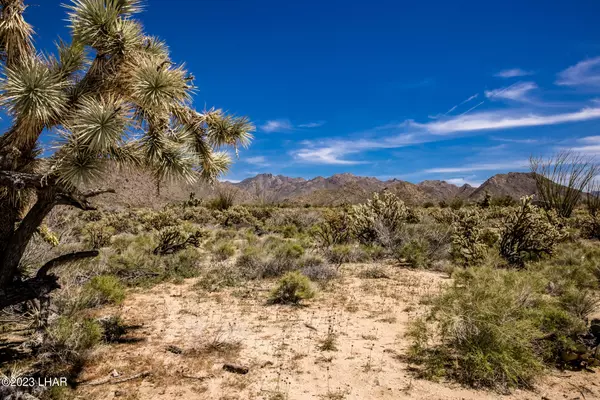$123,900
$124,900
0.8%For more information regarding the value of a property, please contact us for a free consultation.
11989 Howard Rd Yucca, AZ 86438
3 Beds
2 Baths
1,056 SqFt
Key Details
Sold Price $123,900
Property Type Manufactured Home
Sub Type Manufactured Home
Listing Status Sold
Purchase Type For Sale
Square Footage 1,056 sqft
Price per Sqft $117
Subdivision Golden Valley Ranchos South
MLS Listing ID 1026111
Sold Date 01/30/24
Style Ranch
Bedrooms 3
Full Baths 2
Year Built 1999
Annual Tax Amount $177
Lot Size 2.060 Acres
Acres 2.06
Lot Dimensions 291x 309
Property Sub-Type Manufactured Home
Source Central Arizona Association of REALTORS®
Property Description
Gorgeous mountain views and over 6,500-acres of Federal land border this beautiful 3-Bedroom, 2-bath home * 2- acres with ELECTRIC POWER and propane heating * Relax on your patio while watching the local wild life* Fully furnished home features all kitchen appliances, indoor laundry room with electric washer / gas dryer, beds, dressers, TV, free standing electric fireplace, plus many extras * Detached storage building for extra storage. * two 600-gallon water tanks. Home was manufactured in 1999, but permitted and set on property with septic system in 2012. This home needs a ''Cash'' buyer. Conventional loan will not allow a manufactured home which has been moved twice. Make an appointment to view this home. Do not disturb occupants.
Location
State AZ
County Mohave
Community Golden Valley Ranchos South
Area Yucca Area
Direction I-40 to Alamo Rd Exit25; take frontage rd past golf ball (4-miles),L on Boriana Mine Rd (4.5miles) to L on Suzette Rd (.40miles) R on Mary Beth Dr / Margaret Dr (.75miles). on left at Howard Rd.
Rooms
Other Rooms Shed(s)
Interior
Interior Features Bathroom-Jack & Jill, Casual Dining, Breakfast Bar, Ceiling Fan(s), Open Floorplan, Vaulted Ceiling(s), Walk-In Closet(s), Laminate Counters
Heating Propane, Central
Cooling Ground Mount Unit(s), Central Air, Electric
Flooring Carpet, Vinyl
Furnishings Furnished
Window Features Window Coverings
Laundry Electric Dryer Hookup, Inside
Exterior
Parking Features Side Parking 8-10 Ft + Wide, None
Fence None
Utilities Available Propane
Roof Type Shingle
Building
Lot Description Borders Gov't Land, Horses Allowed, Level to Street, Res Ag, View-Mountains, View-Panoramic, Access-Unpaved Road
Faces Northeast
Builder Name Fleetwood
Sewer Septic Tank
Water Tank Above Ground, Haul
Architectural Style Ranch
Structure Type Wood Frame,Vertical Siding
New Construction No
Others
Tax ID 245-02-168
Acceptable Financing Cash
Listing Terms Cash
Read Less
Want to know what your home might be worth? Contact us for a FREE valuation!

Our team is ready to help you sell your home for the highest possible price ASAP


