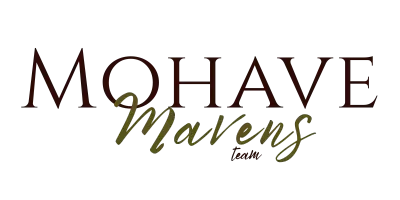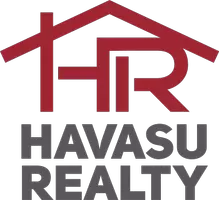$250,000
$270,000
7.4%For more information regarding the value of a property, please contact us for a free consultation.
4375 N Glen RD Kingman, AZ 86409
3 Beds
2 Baths
2,123 SqFt
Key Details
Sold Price $250,000
Property Type Manufactured Home
Sub Type Manufactured Home
Listing Status Sold
Purchase Type For Sale
Square Footage 2,123 sqft
Price per Sqft $117
Subdivision Lake Mohave Ctry Club Est 03
MLS Listing ID 006173
Sold Date 10/27/23
Style Modular/Prefab
Bedrooms 3
Full Baths 2
HOA Y/N No
Year Built 2003
Annual Tax Amount $1,202
Tax Year 2022
Lot Size 1.020 Acres
Acres 1.02
Property Sub-Type Manufactured Home
Property Description
Welcome to your oasis nestled within the Lake Mohave Country Club Estates 3. This 2003-built manufactured home needs some improvements and TLC, new carpet, paint, etc., but is well-built and boasts a thoughtfully designed split floor plan, offering privacy, comfort, and convenience. Situated on a sprawling 1.02-acre lot with fencing on three sides, and additional backyard fencing for your pets, this property promises a blend of spaciousness and tranquility. Car enthusiasts and hobbyists alike will delight in the expansive 1,159 sq. ft. garage, providing ample space for storage and creative projects with built-in shelves on the entire length of garage, and two additional built-ins on either end. There is a covered carport as well, and an entire acre of room for RV parking. Bring all the toys! Step inside and enjoy the expansive 2,123 sq. ft. of living space. Plenty of room with 3 spacious bedrooms, and a large den with French doors, providing a versatile space that can adapt to your lifestyle needs, whether it's a home office, library, or additional living area. This home is waiting for your personal touches and improvements. Indulge in relaxation within the vast master suite, complete with a huge master bathroom featuring dual vanities, a walk-in shower, and a separate walk-in soaking jetted tub your personal spa retreat awaits! Step outside and discover the enchanting allure of the great outdoors with panoramic mountain views. The covered front deck invites you to savor your morning coffee or enjoy a leisurely chat with neighbors. Retreat to the covered rear patio, where you can bask in the beauty of the mountain views, with over an acre of land you'll enjoy your privacy. Lake Mohave Country Club Estates 3 is a sought-after community known for its serene ambiance and picturesque landscapes. Embrace the spirit of outdoor living with nearby access to nature trails, golf courses, and recreational activities. Experience comfortable living amidst natural beauty.
Location
State AZ
County Mohave
Interior
Interior Features Bathtub, Ceiling Fan(s), Dining Area, Separate/Formal Dining Room, Dual Sinks, Jetted Tub, Kitchen Island, Laminate Counters, Pantry, Separate Shower, Tub Shower, Vaulted Ceiling(s), Walk-In Closet(s), Utility Room, Workshop
Heating Central, Electric
Cooling Central Air, Electric
Flooring Carpet, Vinyl
Furnishings Unfurnished
Fireplace No
Appliance Dryer, Dishwasher, Disposal, Gas Oven, Gas Range, Microwave, Refrigerator, Water Softener, Water Heater, Washer
Laundry Laundry in Utility Room
Exterior
Exterior Feature Deck
Parking Features Carport, Detached, RV Access/Parking, Storage, Garage Door Opener
Garage Spaces 4.0
Carport Spaces 1
Garage Description 4.0
Fence Back Yard, Chain Link
Pool None
Utilities Available Electricity Available, Natural Gas Available
View Y/N Yes
Water Access Desc Public
View Mountain(s), Panoramic
Roof Type Shingle
Accessibility Low Threshold Shower, Wheelchair Access
Porch Covered, Deck, Patio
Private Pool No
Building
Lot Description Public Road, Street Level
Sewer Septic Tank
Water Public
Architectural Style Modular/Prefab
New Construction No
Others
Senior Community No
Tax ID 324-09-473
Acceptable Financing Cash, Conventional, FHA, VA Loan
Listing Terms Cash, Conventional, FHA, VA Loan
Financing 1031 Exchange
Read Less
Want to know what your home might be worth? Contact us for a FREE valuation!

Our team is ready to help you sell your home for the highest possible price ASAP

Bought with Havasu Realty







