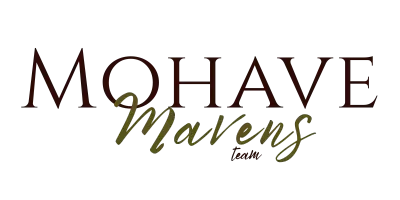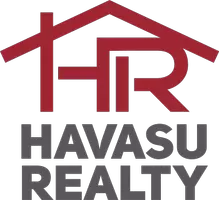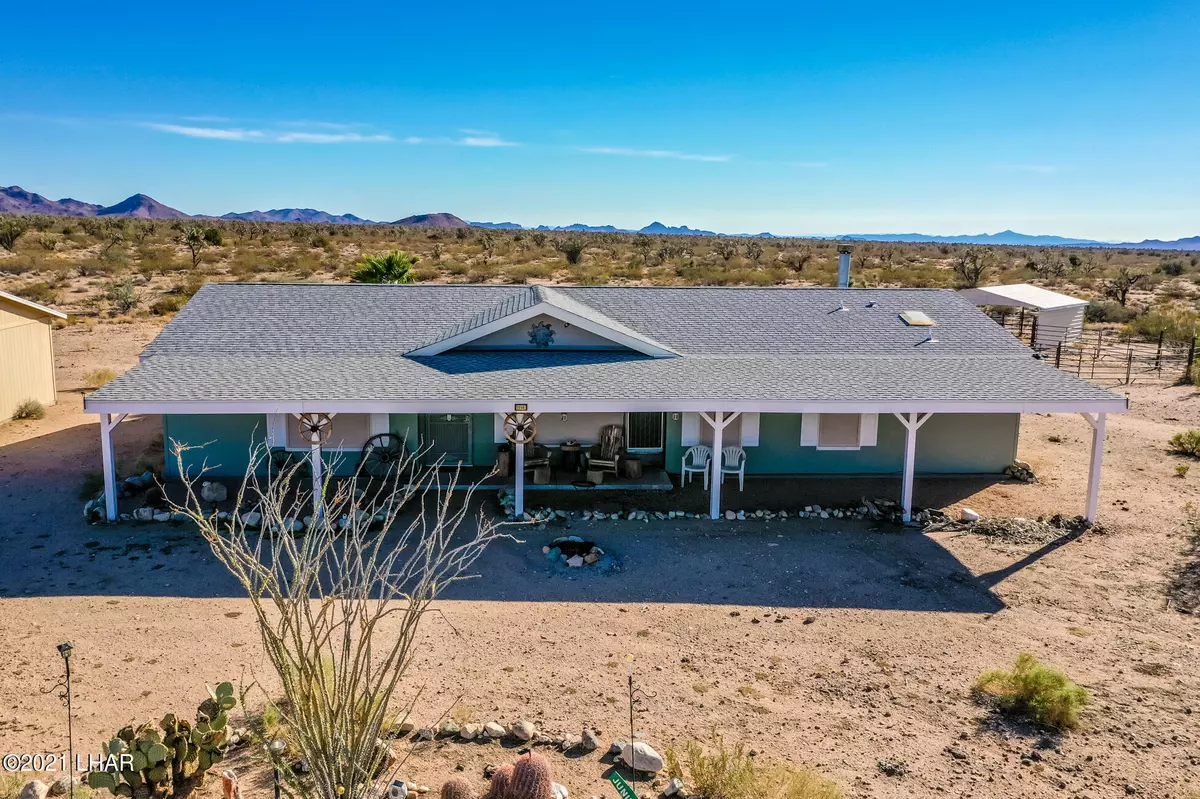$260,000
$267,000
2.6%For more information regarding the value of a property, please contact us for a free consultation.
7190 E Red Barrel Rd Yucca, AZ 86438
3 Beds
2 Baths
1,793 SqFt
Key Details
Sold Price $260,000
Property Type Manufactured Home
Sub Type Manufactured Home
Listing Status Sold
Purchase Type For Sale
Square Footage 1,793 sqft
Price per Sqft $145
Subdivision Stagecoach Trails At Sante Fe
MLS Listing ID 1019006
Sold Date 12/22/21
Style Ranch
Bedrooms 3
Full Baths 2
HOA Fees $12/ann
Year Built 2003
Annual Tax Amount $567
Lot Size 39.971 Acres
Acres 39.97
Lot Dimensions 1320 x 1320
Property Sub-Type Manufactured Home
Source Central Arizona Association of REALTORS®
Property Description
Secluded 40-Acre ranch, equestrian arena and covered stalls. WELL and SOLAR make this a desirable homestead. Situated next to over 3,000 miles of government land for privacy and off road adventure. Gently used, well maintained 3-Bedroom home boasts nearly 1,800 Sq. Ft. Spacious open floor plan, vaulted ceilings, cozy fireplace, washer, dryer, refrigerator, stove plus furnishings. This turn-key property has everything you need for a desert getaway or full time home. Many useful items included. Great well, new pressure pump, 40-gallon pressure tank, 2,500 gallon storage tank inside a 16x12 pump house/shed. Propane tank, 3KW solar system. Evaporative cooling unit and portable A/C. Large garage for all your toys. Steel rollup security shutters on all windows to protect your investment. Gorgeous mountain view, Access County maintained Alamo Rd. Association maintained interior roads. Lush with Juniper, Joshua Trees, Ocotillo, and Barrel Cactus. Come visit and make Stagecoach Trails at Santa Fe Ranch your home.
Location
State AZ
County Mohave
Community Stagecoach Trails At Sante Fe
Area Yucca Area
Direction I-40, Exit-25 Alamo Rd. to MM-22, right on Six Shooter Rd, go 3-miles, road turns right on Red Barrel, go 1-mile, driveway on left. No sign.
Rooms
Other Rooms Corral(s)
Interior
Interior Features Casual Dining, Great Room, Rear Kitchen, Breakfast Bar, Ceiling Fan(s), Low Flow Plumbing Fixtures, Open Floorplan, Pantry, Vaulted Ceiling(s), Tile Counters
Heating Propane, Central
Cooling Evaporative Cooling
Flooring Carpet, Laminate
Fireplaces Type Wood Burning
Furnishings Furnished
Fireplace Yes
Window Features Low Emissivity Windows,Skylight(s),Window Coverings
Laundry Utility Room, Propane, Inside
Exterior
Parking Features Door - 7 Ft Height, Detached
Garage Spaces 2.0
Fence None
Utilities Available Propane
Roof Type Shingle
Porch Covered
Total Parking Spaces 2
Building
Lot Description Borders Gov't Land, Horses Allowed, Level to Street, Res Ag, View-Mountains, View-Panoramic, Access-Unpaved Road, Rd Maintained-Private
Builder Name Fleetwood
Sewer Septic Tank
Water Tank Above Ground, Well
Architectural Style Ranch
Structure Type Vertical Siding
New Construction No
Others
Tax ID 121-23-005
Acceptable Financing Cash, Conventional
Listing Terms Cash, Conventional
Special Listing Condition CCR's
Read Less
Want to know what your home might be worth? Contact us for a FREE valuation!

Our team is ready to help you sell your home for the highest possible price ASAP







